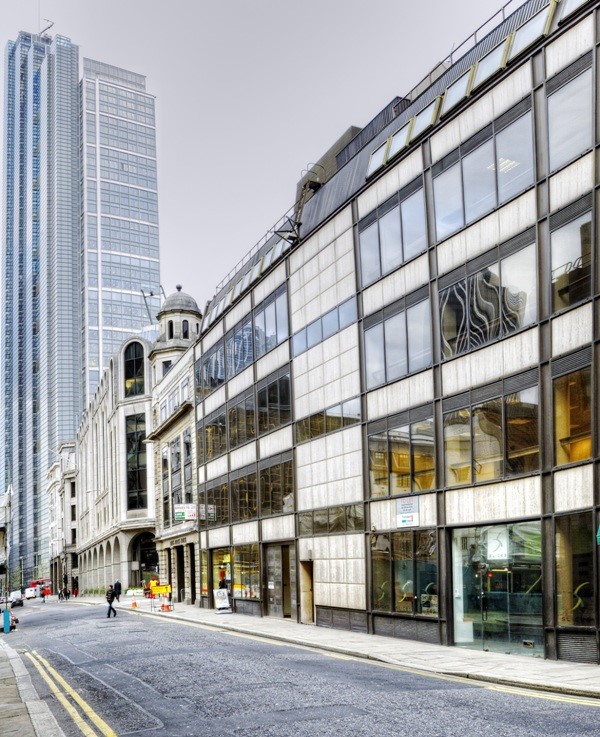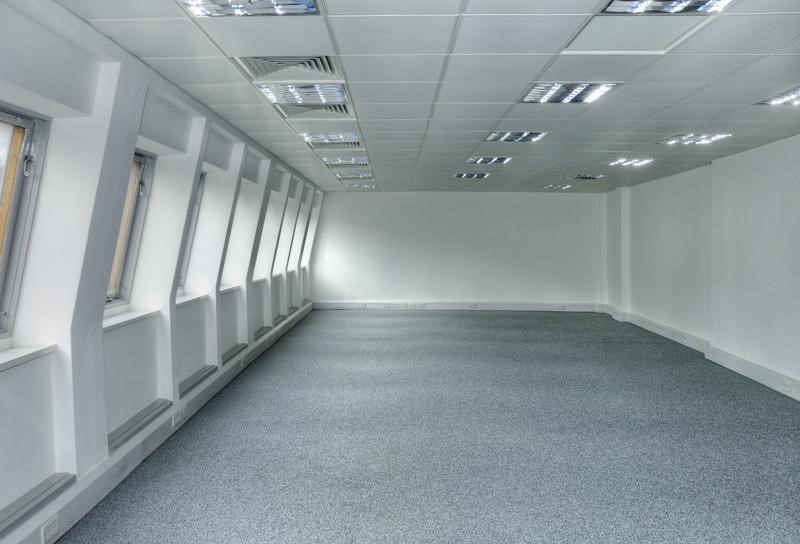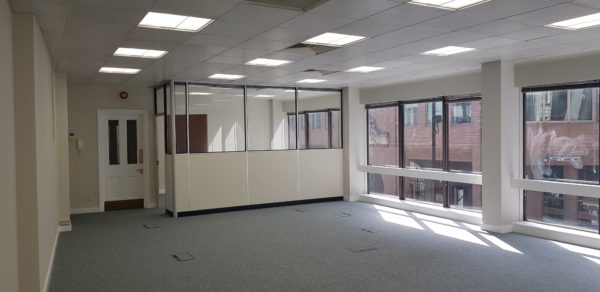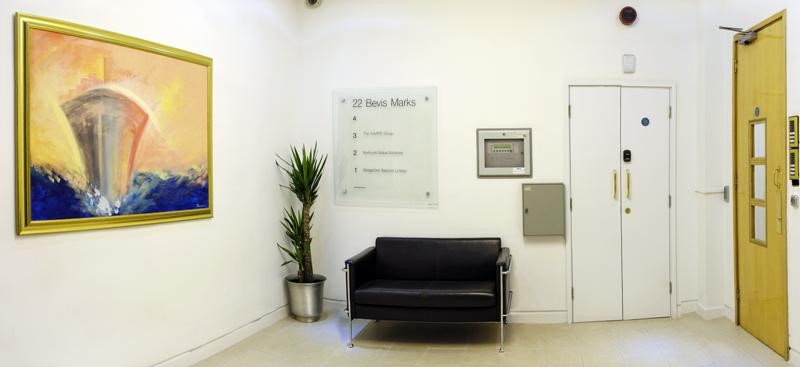22 BEVIS MARKS
LONDON EC3
792 – 838 sq ft
TO LET
REVISED INSTRUCTIONS – (AUGUST 2021)
ATTRACTIVE A/C OFFICE SUITES
with excellent natural light
1st floor & 4th Floor – West Wing
792 sq ft (73.58 sq m) – 838 sq ft (77.85 sq m)
With optional basement storage
|
FOURTH FLOOR WEST |
FIRST FLOOR WEST |
ENTRANCE HALL
LOCATION
Situated on the north side of Bevis Marks close to Bishopsgate, and The Lloyds Triangle. Liverpool Street, Aldgate and Fenchurch Street Stations offer excellent transport links.
ACCOMMODATION
- 4th floor – Offices in open plan layout.
- 1st floor – Offices with office/meeting room
- Ceiling Mounted Air Conditioning
- Metal Suspended Ceiling
- New Recessed LED Luminaires
- Refurbished Passenger Lift
- Refurbished Entrance Hall
- Raised floor (1st floor)
- Perimeter Trunking (4th floor)
- Excellent Natural Light
- Additional basement storage is also available, if required.
Indicative floor plans are available upon request.
FLOOR AREA (Approx.)
| Floor | Use | Area (sq ft) |
Area (sq m) |
| 4th Floor West | Offices | 792 | 73.58 |
| 1st Floor West | Offices | 838 | 77.85 |
| Basement | Storage | 329 | 30.57 |
EPC
D81
(copy available on request)
LEASE
New leases for a term to September 2021, or longer, by arrangement.
RENT
4th floor – £29.50 per sq ft
1st floor – £32.50 per sq ft
Rents exclusive of rates, service charge and VAT. Storage rent on application.
SERVICE CHARGE
£13.14 per sq ft (2021/22 Budget)
RATES
Upon Application
TIMING
Immediate upon completion of legal formalities.
LEGAL COSTS
Each party to bear their own costs incurred in any transaction
VIEWINGS
Strictly by appointment with Thompson Yates
Colin Povey
cpovey@thompsonyates.co.uk
Colin Yates
cyates@thompsonyates.co.uk
DOWNLOAD BROCHURE
Bevis Marks,EC3 (6039) – Details March 2022
020 7626 6060
All negotiations are subject to contract, and receipt of satisfactory references where necessary.
Stated floor areas are subject to verification.




